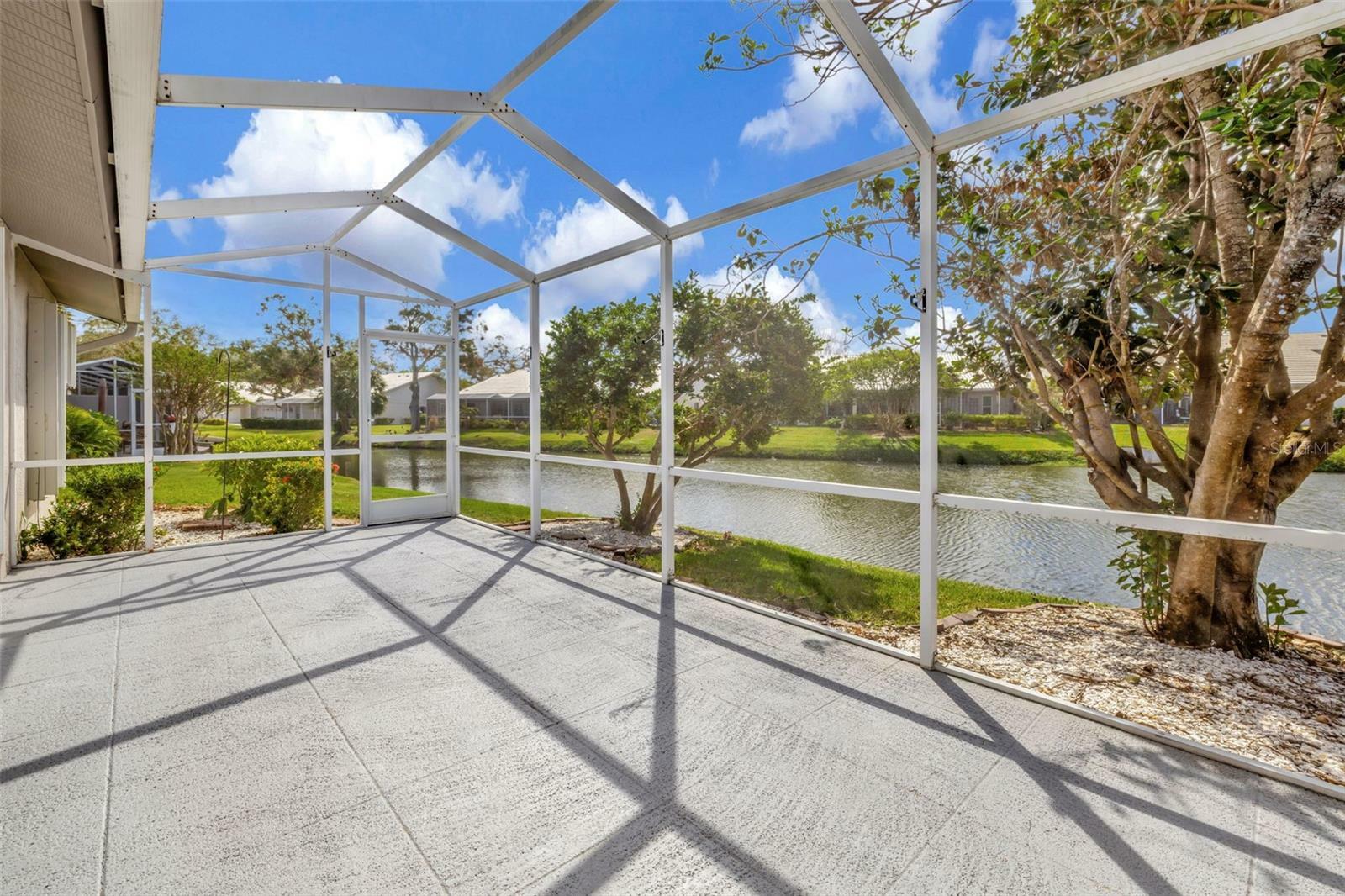


Listing Courtesy of:  STELLAR / Coldwell Banker Realty / Michael Gray - Contact: 941-388-3966
STELLAR / Coldwell Banker Realty / Michael Gray - Contact: 941-388-3966
 STELLAR / Coldwell Banker Realty / Michael Gray - Contact: 941-388-3966
STELLAR / Coldwell Banker Realty / Michael Gray - Contact: 941-388-3966 5456 Kelly Drive 10 Sarasota, FL 34233
Pending (103 Days)
$299,999
MLS #:
A4628059
A4628059
Taxes
$1,923(2023)
$1,923(2023)
Type
Single-Family Home
Single-Family Home
Year Built
1992
1992
Views
Water
Water
County
Sarasota County
Sarasota County
Listed By
Michael Gray, Coldwell Banker Realty, Contact: 941-388-3966
Source
STELLAR
Last checked Feb 23 2025 at 1:28 PM GMT+0000
STELLAR
Last checked Feb 23 2025 at 1:28 PM GMT+0000
Bathroom Details
- Full Bathrooms: 2
Interior Features
- Unfurnished
- Appliances: Washer
- Appliances: Refrigerator
- Appliances: Range
- Appliances: Microwave
- Appliances: Electric Water Heater
- Appliances: Dryer
- Appliances: Dishwasher
- Inside Utility
- Great Room
- Florida Room
- Family Room
- Den/Library/Office
- Primary Bedroom Main Floor
- Open Floorplan
- Kitchen/Family Room Combo
- Ceiling Fans(s)
- Cathedral Ceiling(s)
Subdivision
- Crestwood Village Of Sara 3
Property Features
- Foundation: Slab
- Foundation: Block
Heating and Cooling
- Heat Pump
- Central
- Central Air
Flooring
- Tile
- Carpet
Exterior Features
- Stucco
- Block
- Roof: Tile
Utility Information
- Utilities: Water Source: Public, Water Connected, Sprinkler Recycled, Sewer Connected, Electricity Connected, Cable Available
- Sewer: Public Sewer
School Information
- Elementary School: Ashton Elementary
- Middle School: Sarasota Middle
- High School: Sarasota High
Parking
- Garage Door Opener
Stories
- 1
Living Area
- 1,938 sqft
Additional Information: St. Armands | 941-388-3966
Location
Disclaimer: Listings Courtesy of “My Florida Regional MLS DBA Stellar MLS © 2025. IDX information is provided exclusively for consumers personal, non-commercial use and may not be used for any other purpose other than to identify properties consumers may be interested in purchasing. All information provided is deemed reliable but is not guaranteed and should be independently verified. Last Updated: 2/23/25 05:28


Description